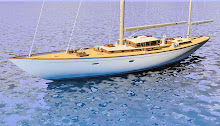
In July of 2007, in a boat storage building that was empty for the summer, a small crew at Brooklin Boat Yard taped together mylar lofting sheets then started scarfing and laminating long 1/4” thick Douglas Fir veneers into the giant frames for a new custom design, a 90' world-cruising yawl drawn by the design team of Bob Stephens and Paul Waring.
She’s to be christened “Bequia” (A small island in St Vincent and the Grenadines among the Windward Islands in the Caribbean) and is scheduled to be launched in July of 2009, two years after laminating the frames started.
Now, with less than six months to go until launching, we'll be following the progress on this landmark boat—the largest boat ever built at Brooklin Boat Yard—with regular updates and introducing you to the many people working on her.

Laminating the frames
Simply called “The Ninety” around the shop, the design work started two years before construction, in early 2005, for the largest design and build project the yard has ever taken on.
The designers, who this year became a separate company called Stephens, Waring and White Yacht Designs, have this to say about The Ninety:
The owners sought out Brooklin Boat Yard after seeing examples of the yard’s previous work, especially the 76’ W-Class day-racing sloops. While the new yawl shares a similar graceful sheerline and lengthy overhangs, she’s a much more substantial vessel, designed to take her crew around the world’s oceans in safety, luxury, and elegance."With a yacht of this complexity, it’s good to have some time to work out the details before wood starts going together," says designer Robert Stephens. The most demanding task has been the integration of the yacht’s systems into the traditional deck layout and interior joinery. In addition to the systems to provide creature comforts, like air conditioning, refrigeration, and an ice maker, the yacht will also feature fully automated sail-handling systems, with a hydraulic system running some 27 different functions.
Profile and Deck Plan (click on to enlarge)
Carbon spars and state of the art sails will ensure sparkling performance, while a relatively long, shallow keel and spade rudder promise good maneuverability and access to the thin water of some prime cruising grounds. Construction is of cold-molded wood, proven to be a lightweight, cost-effective, and low-maintenance material for custom boats in this size range. Within the varnished teak charthouse is an elevated saloon, providing great views through large windows, and a spacious chart table and electronics panel. Below, the owners’ restrained tastes will result in a decor that they call “casual cottage," modeled after their summer house on Long Island, and featuring soothing white paneling with an ebony-stained cabin sole. Custom-made couches and a gas fireplace will grace the main saloon, while certain pieces of furniture finished in differing woods will add interest. 
Accommodations Plan (click on to enlarge)
Forward, a spacious double stateroom provides accommodation for their two teenage daughters, while under the aft cabin trunk is a roomy suite for the owners. A captain’s cabin accommodating two or three is located to port, off the large galley, while in the passageway to starboard is a shower, laundry, and a pair of bunks for additional offshore crew. In total, the arrangement is simple and roomy.
PARTICULARS
LOA: 90.75 ft. (27.7 m)
LWL: 63.5 ft. (19.4 m)]
Beam: 19.3 ft. (5.9 m)]
Draft: 9 ft. (2.7 m)]
Displacement: 135,000 lbs. (61,235 k)
Sail Area: 3,424 sq. ft. (318 sq m)




























