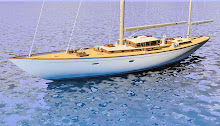 A large crowd turned out for the launching of Bequia on Saturday.
A large crowd turned out for the launching of Bequia on Saturday.After two and a half years on the drawing table and then two years being constructed, the 90 foot yawl Beguia, the largest yacht that Brooklin Boat Yard has ever designed and built, was launched.

Picking The Ninety up off the keel blocking and starting to move her onto launching pier. The capacity of the travel lift is 175,000 lbs, well above Bequia's measured weight of 145,000 lbs., but the wheels were still squished plenty under the weight of such a large boat.

Bequia's bow towered over the crowd that surged forward as she moved onto the lauching pier. After The Ninety came out of the building shop a couple of weeks ago, one resident commented that most boats look smaller out of the shop, but not The Ninety.

Everyone watches eagerly as Bequia is slowly lowered into the water. For the designers and builders it isn't a question of whether she will float, but where. Will she sit down by the bow, down by the stern or just right? Will she have a list?

Bequia backs out of the launching pier under her own power. Once afloat we had to spend some time rearranging halliards holding the mast forward to clear the top support of the travel lift, then move the travel lift forward to set up the inner forestay. During this time several people asked if the motor was running. It's hard to tell. She's that quiet.

A flotilla of small boats watches Bequia pull away from the pier and start to turn around to motor towards the mouth of Center Harbor.

As Bequia turns we all get a broadside view that, until today, we had only really seen on the sheets of the construction drawings. And everyone is thrilled to see she is sitting almost perfectly on her waterline, just like the drawings.

The newly launched Bequia motors out of the harbor for a maiden voyage of a couple of miles in Eggemoggin Reach. Even at top speed it was easy to talk in the cockpit above the noise of the engine, showing us just how well all the efforts at sound deadening in nearly every part of the boat had paid off. We motored up the Reach towards the bridge for a short time, then Steve White put the helm hard over to show the beaming owner how manuverable his new yacht is. Bequia turned around in just a little over her own length.
After the short turn around The Reach, Bequia returned to the boat yard dock, with the help of a few successful bursts from the hydraulic bowthruster, and tied up for admiring tours and the rest of the day's and evening's celebration. In the coming weeks the sails will be bent on and the job of commissioning The Ninty will make her ready for the happy and eager owners to take delivery of her.



















































